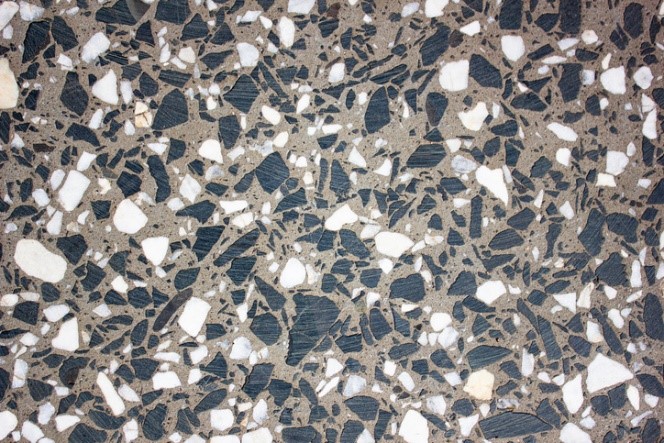
Where Did the Swiderians Go?
Enclosure B
Enclosure A
Enclosures F-T
Night Falls
Night Falls on Göbekli Tepe
Where Did the Swiderians Go?
It is unlikely that the Swiderians stayed around after losing control. We know Swiderian culture continued for a while in Poland and western Russia so perhaps at least some Swiderians returned there. But there is another possibility.
Pillar 28 of Enclosure C has three ideograms on the edge facing (or supposed to face) the central pillars. The top figure is a C tipped over on its points. Below that is a horizontal hot dog. At the bottom is a C turned on its curve like a cup.
In the book Göbkli Tepe: Genesis of the Gods, there is a photograph of this set of ideograms on page 54. What gives me chills is the photograph beside it. A Central Australian aboriginal medicine man named Worgaia has the same group of symbols on his body from just above the nipple line to his belly button!
Deep breath. That is shocking enough to knock one right between the eyes! But now, we must think. How could this happen? There are four possibilities.
- The identical group of ideograms were developed independently by a survival culture in Australia and the highest culture of the time: the Swiderians.
- The Australians traveled to Göbekli Tepe.
- The Swiderians traveled to Australia.
- Extraterrestrials taught both cultures the ideograms.
Recalling the rule that the simplest answer is usually the correct one, I choose the travelling Swiderians.
They came from Western Europe where we have already learned that an earlier culture may have sailed to North America.
We can surmise that while making great strides in architecture, the Swiderians were advancing in other fields of knowledge as well. We just don’t have any records of it.
Do you remember that when we covered ancient Australian art carvings that the ones who made them told the original Australians about the Ancestors and related ceremonies? Do you remember that the Australians were told that they were responsible for the welfare of the earth, and that is why the ceremonies had to be done precisely? (https://lynnbrownwriter.com/blog/ September 12, 2022)
That sounds just like the Swiderians.
If the Swiderians traveled to Australia, where else might they have gone? And if they went multiple places, might they have survived and been responsible for further development of mammoth architecture?
I’m sorry to switch gears, but do you know what really irritates me about the photograph of the Australian shaman? There is no note that the photographer asked what the ideogram meant!
The medicine man may have been the human Rosetta Stone of Swiderian ideograms!
And the photographer didn’t even ask him.
Enclosure B
Enclosure B’s outer wall is a wobbly egg shape rather than oval. One end comes to a point. All pillars are erected in the inner ring, which is circular, and the workmanship is sloppy. Pillar 6 shows reliefs of a reptile and a snake.
The central pillars show leaping foxes. Had the fox/wolf cult gained dominance?
But there is one new component: the floor is terrazzo! Wow! Either this is the one flash of genius created by those now building Göbekli Tepe, or it is a parting gift from the Swiderians.
Perhaps the Swiderians were experimenting with terrazzo just before they left and this floor was their first successful project. Later, the enclosure might have been built around it.
Terrazzo, as used in archeology, was constructed from burnt lime and clay, colored with red ochre, and polished. Embedded limestone chips gave the floor a mottled appearance. The result was a floor that was durable and almost impenetrable to moisture.
The photograph at the beginning of this post shows an ancient terrazzo floor. It dates much more recently than Göbekli Tepe and contains not only limestone chips but also marble chips. However, it was made with the same process and shows the mottled appearance.
What a difference in style from smoothed bedrock!
But let’s not miss the real significance. To produce the lime needed, five times that much wood would be required to be burned. https://en.wikipedia.org/widi/Terrazzo
That’s a massive undertaking.
And it would require the ability to make, maintain, and safely manage fire.
This is the earliest proof of the ability to use fire!
Enclosure A
This enclosure was only partially explored as of the latest data that I can find. It is more rectangular. The pillars that have been explored show mostly snakes.
Enclosures F-T
F and G are like A except they are much smaller. Enclosure Hhas five pillars in its ring. The one remaining central pillar shows a large jumping feline. Enclosure I is still being excavated. It is circular. Enclosures J-T have not been excavated at all. They become rectangular.
Night Falls
And thus, the great Göbekli Tepe subsides into history with a whimper.
Suggested Reading:
Andrew Collins. Göbekli Tepe: Genesis of the Gods, Bear & Company, Rochester, Vermont, 2014.
Photo credit: bin kontan @ unsplash.com

